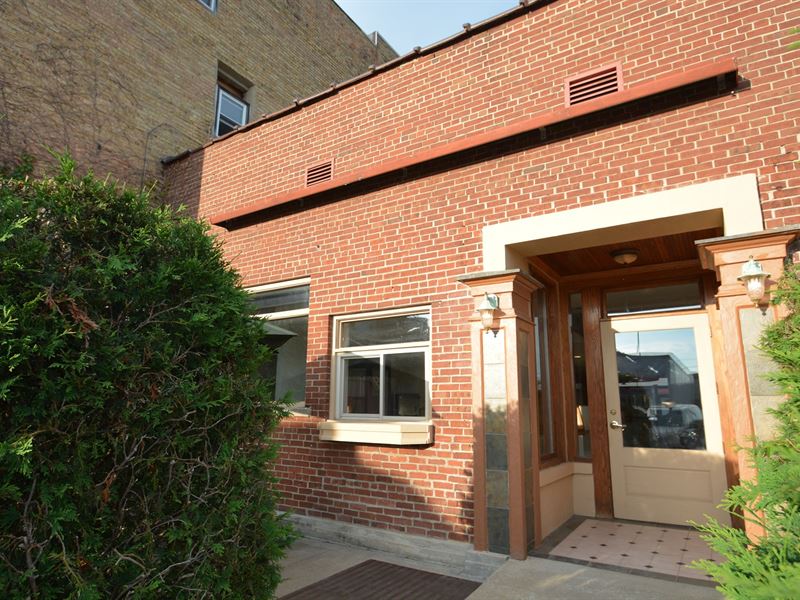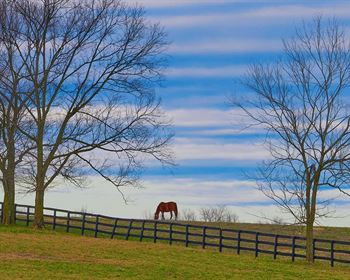Commercial Restaurant Space
130 S Main St : Richland Center, WI 53581
Richland County, Wisconsin

Property Description
Make an offer. Motivated seller.
Open your new store or additional location here or just move your current business to Richland Center. This could also be an excellent investment opportunity for rental income. 6,000 square feet of retail/commercial space available in downtown Richland Center, Wisconsin. There is approximately 3,000 sq ft on the main floor with an additional 3,000 sq ft basement which includes space that could be used as a private office or extra storage.
This highly visible location, centered in downtown Richland Center, sees over 8100 cars daily according to current Widot traffic counts and its large municipal rear parking lot provides easy access to the attractive patio entrance.
The property is for sale only no lease and is being sold as-is. Some existing restaurant equipment is negotiable if interested.
Many features of the property include Adt Security System
3,000 square feet main level with large dining etail area and kitchen.
Solid oak doors and oak trim custom milled and hand made from locally harvested wood.
Tin cove ceiling accents in front dining etail area
Oak trim and large oak baseboards with cap molding, custom milled to replicate traditional style molding.
Water boiler and dedicated radiant heat in the front dining room with cast iron reconditioned radiators including, 2 Hvac power units for zoned heat and air conditioning throughout. The front window dining room radiators prevent window condensation and keep the windows and sills dry. Note with many commercial building codes, traditional radiant heat is rare. These hard-to-find window radiators were salvaged from Chicago and fully reconditioned to match the existing radiators a very special touch to the classic ambiance. It is not known whether or not the radiators are operational.
Textured plaster walls with picture moldings, track lighting and panel fans.
Large front display dining room windows for natural lighting with classic transom window above.
Three 4X4 skylights for natural lighting and added ambiance.
Maple hardwood dining room flooring and ceramic tile.
Centrally located handicap accessible bathrooms.
Large dedicated dishwashing area with a pass-through window.
Clean open kitchen and a separate prep kitchen near dishwashing room.
16-foot stainless exhaust hood suspended from I-beam truss and accessible for cleaning which is also connected to its own fire suppression system.
12-foot ceilings on the main floor and 9-foot ceilings in the 3,000 square foot open basement.
Wider-than-average 4 ft reinforced stairway for heavy loads.
Walk-in Refrigerator and private office.
Two separate 200 amp panels with separate external disconnects. 3 separate circuit breaker panels. Single-phase and 3-phase electrical for specific restaurant equipment.
Attractive rear entrance accessible to patio and municipal parking lot







